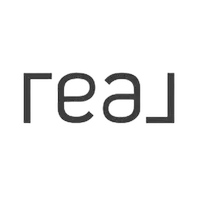REQUEST A TOUR If you would like to see this home without being there in person, select the "Virtual Tour" option and your agent will contact you to discuss available opportunities.
In-PersonVirtual Tour
Listed by Christie Little • Real Broker
$ 419,900
Est. payment /mo
Open Sun 2:30PM-4PM
383 ROSYBLOOM LN Ile Des Chenes, MB R0A 0T1
5 Beds
3 Baths
1,180 SqFt
OPEN HOUSE
Sun May 04, 2:30pm - 4:00pm
UPDATED:
Key Details
Property Type Single Family Home
Sub Type Single Family Detached
Listing Status Active
Purchase Type For Sale
Square Footage 1,180 sqft
Price per Sqft $355
MLS Listing ID 202508578
Style Bungalow
Bedrooms 5
Full Baths 3
Year Built 2010
Property Sub-Type Single Family Detached
Property Description
Welcome to this beautiful 1,180 sq ft bungalow, built in 2010 and designed with family living in mind. Featuring 5 bedrooms and 3 full bathrooms, this home offers an open, bright layout with vaulted ceilings and plenty of natural light throughout.
The heart of the home is the inviting kitchen, complete with a corner pantry, ample cabinetry, and direct access to the deck, perfect for summer BBQs and seamless indoor-outdoor entertaining.
The main floor offers a spacious primary suite includes a 3-piece ensuite and double closet, offering a private retreat at the end of the day. 2 additional bedrooms and a 4 piece bath making this the ideal home for everyday living.
Downstairs, the fully finished lower level offers even more living space with 2 additional bedrooms, a full bathroom, a den/office, and a large laundry room with plenty of storage.
Enjoy the convenience of a double attached garage, a fully fenced yard for kids or pets, a deck for relaxing, and a fire pit area for evenings under the stars.
With a HE furnace, shingles in 2023, this home is move-in ready and the total package—don't miss your chance to fall in love!
The heart of the home is the inviting kitchen, complete with a corner pantry, ample cabinetry, and direct access to the deck, perfect for summer BBQs and seamless indoor-outdoor entertaining.
The main floor offers a spacious primary suite includes a 3-piece ensuite and double closet, offering a private retreat at the end of the day. 2 additional bedrooms and a 4 piece bath making this the ideal home for everyday living.
Downstairs, the fully finished lower level offers even more living space with 2 additional bedrooms, a full bathroom, a den/office, and a large laundry room with plenty of storage.
Enjoy the convenience of a double attached garage, a fully fenced yard for kids or pets, a deck for relaxing, and a fire pit area for evenings under the stars.
With a HE furnace, shingles in 2023, this home is move-in ready and the total package—don't miss your chance to fall in love!
Location
State MB
Rooms
Other Rooms 14
Basement Full
Interior
Heating Forced Air
Flooring Wall-to-wall carpet, Laminate, Vinyl
Exterior
Exterior Feature Stone, Stucco
Roof Type Shingle
Building
Foundation Concrete
Architectural Style Bungalow
Others
Virtual Tour https://youtu.be/5VSu75kZ2aI?si=kgGn88jybOnK89Dc





